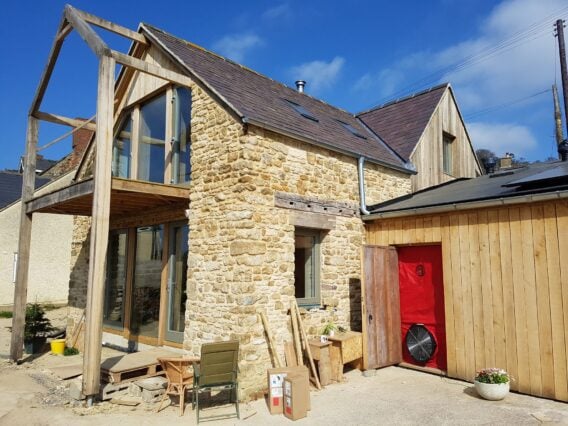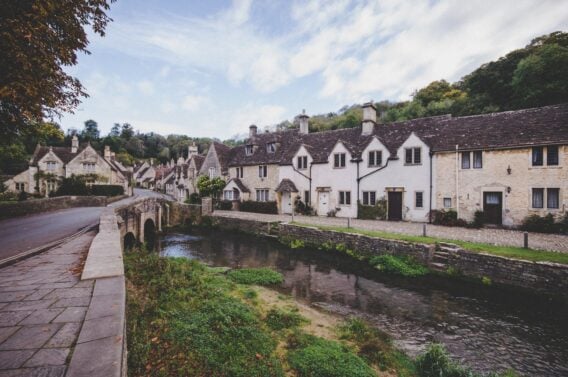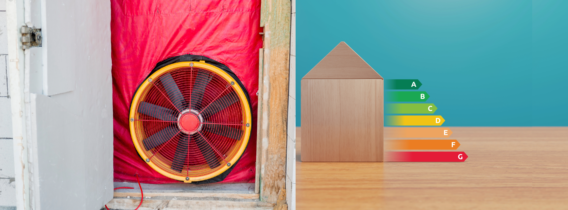
Our air tightness testing service tells you exactly how airtight your building is. This can help you plan a decarbonisation strategy, identify ways to save energy and meet regulatory requirements. Our experienced local air tightness engineers work across new build, residential, commercial, and retrofit environments, so can provide whatever support you need to get the job done.
For new build projects, we can help you develop an air tightness strategy from the design stage through to completion. This will ensure that the air tightness barrier is monitored throughout the build phase and lead to the most energy-efficient outcome. It is important to keep air leakage as a priority throughout the build as some issues can be hidden as the build progresses, and are difficult to remedy.
For existing properties, our engineers can identify the causes of air leakage issues and advise on the best steps forward.

Why work with us?
Experience
Our testing engineers have over 25 years of combined experience, with thousands of tests under our belts. There is not much we haven’t seen, meaning that we can provide on-site advice on every aspect of air tightness testing.
Quality
We consistently provide exceptional service to help clients pass their air test on the first visit, offering our knowledge to help them find leaks in their buildings and rectify any issues. If your property is unlikely to pass, we will advise on how to fix this.
Speed
Our office-based staff work hard to book all appointments as quickly as the delivery schedule allows. 95% of all tests take place within two weeks of the initial booking, with the majority of certificates provided within 24 hours of the site visit.
Pricing
Our rate card prices for all services are reviewed regularly, so we’re confident that you won’t find a better service for a better price anywhere else. If you think you’ve found one, we’ll either beat or match it.
Support
Navigating the complexity of energy efficiency, decarbonisation, and building regulation updates isn’t easy. We’ve worked hard to explain a range of topics related to building testing in plain English to help non-experts get the information they need.
Air testing plays a vital part in many building projects. Here’s a brief introduction to the most common variations.
Residential Air Tightness Testing
All new dwellings need an air tightness test in order to calculate the dwelling emission rate (DER) as part of the mandatory SAP calculation process. This is normally done just before practical completion, with the result determining, in large part, what the final EPC rating of the building will be.
Commercial Air Tightness Testing
All new commercial buildings have needed an air leakage test in order to comply with building regulations since 2003. Beyond compliance, however, conducting air test throughout the construction process will help keep air leakage through the building fabric to a minimum.
Our engineers are experienced in testing a wide variety of commercial properties (office blocks, accommodation blocks, schools, hospitals, industrial units, laboratories, etc.) and have a great understanding of finding any air leakage or heat loss areas of the building.
Retrofit Air Tightness Testing
Retrofit projects following the PAS 2035 framework with a risk pathway C require an air tightness test. Most retrofit assessors in the UK are not qualified air testers, meaning that air tightness testing has to be done by an additional supplier. We cross-train our staff so that they can undertake both assessments and air tests in a single visit, creating less disturbance for residents and reducing the overall cost of the project.
Isolation Room Air Tightness Testing
This type of testing is undertaken in line with the technical standard BTS 03: Air permeability of isolation rooms which enables isolation facilities’ air permeability levels to be validated. Achieving low levels of Air Tightness is vital in controlling airborne infections. It helps rooms achieve the design pressurisation levels and flowrate levels during the commissioning process and reduces the risk of infection between the room and adjacent areas during normal operation and in the event of fan failure.
Passivhaus Air Tightness Testing
Also referred to as Passive House air tightness testing, or low energy air testing, these tests are designed to ensure the stringent standards set by the Passivhaus Institute are met.
The testing process is more complex, with multiple stages, and each project requires at least three tests along the design and build phases.
For more information, take a look at our other specialist testing services, or contact our experienced team directly who can advise on the best approach.















